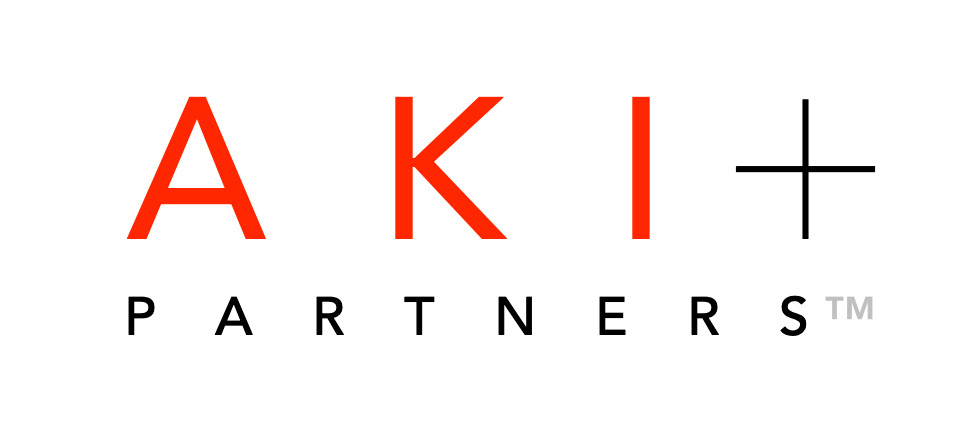Disney Corporate Campus, Glendale, California
The proposed mixed-use project consists of three office buildings totaling 500,000 square feet, two parking garages for 2,100 vehicles, and a 20,000-square-foot amenity building for recreation and retail. The master plans for office space, courtyards, and pedestrian walkways accommodate Disney creative professionals' current and future needs. The exploration of architectural schemes balanced the brand's history with a contemporary sensibility. Designed at Perkins & Will, Aki Z Knezevic AIA, Managing Principal, Ralph Johnson FAIA, Design Principal, Renderings by Perkins & Will
