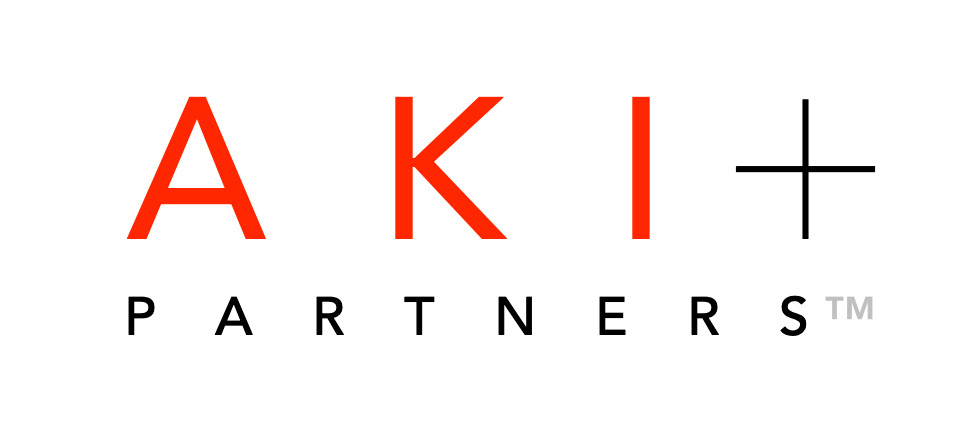Flair Company Tower, Chicago, IL
The design studies for developing an office and retail tower in the River North area of Chicago explored schemes ranging in size from 60K SF to 120K SF. The site context presented significant challenges: a long, narrow parcel along elevated train tracks, best views in only one direction, and lower-scale adjacent masonry buildings. The solution was a stepped and serrated massing to decrease the scale of the building and double-story partially recessed windows with a fine facade tile grid to change the perception of scale and orient the views in the best direction. In addition, stately vertical window proportions, instead of the “horizontal ribbon” window of typical office buildings, gave office interiors a distinctive feel and complimented a taller office ceiling space. Developer: Ross Development Company
