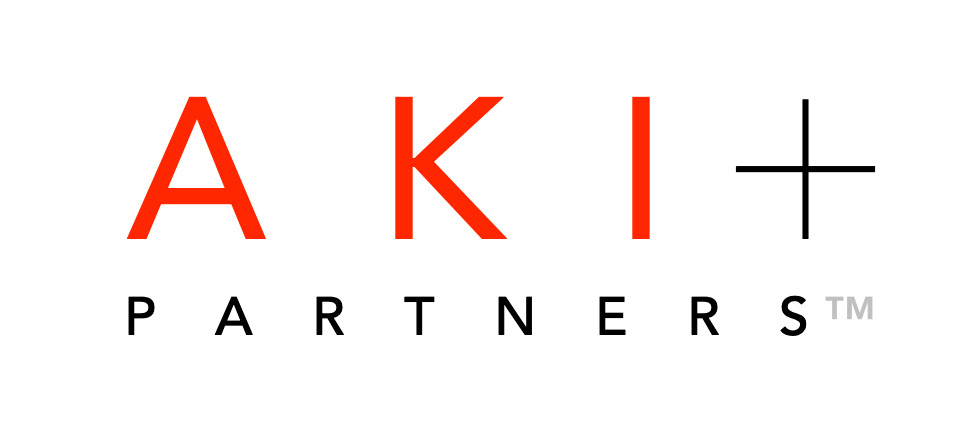Commercial Bank, Champaign, IL
The design study explores the potential of a downtown corner location for developing a 28,000 SF speculative office and a commercial bank building. The building program groups three similar areas: speculative office space on the second floor, secure and non-public bank functions below grade, and public bank functions on the accessible ground floor. The design explores using an innovative folded plate hyperboloid paraboloid concrete shell and steel structural system to provide maximum openness and transparency for public-oriented banking functions and to project a community-friendly image. The building appears to float on steel columns, with only glass partitions and glass walls enclosing the first floor and light atriums for the below-grade functions. The sloping shape of the roof and ceiling structures increases the diffusion and reflection of natural light deep into the floor space. In addition, the structure is integrated with the mechanical systems to provide a complete underfloor air distribution system. Client: Confidential
