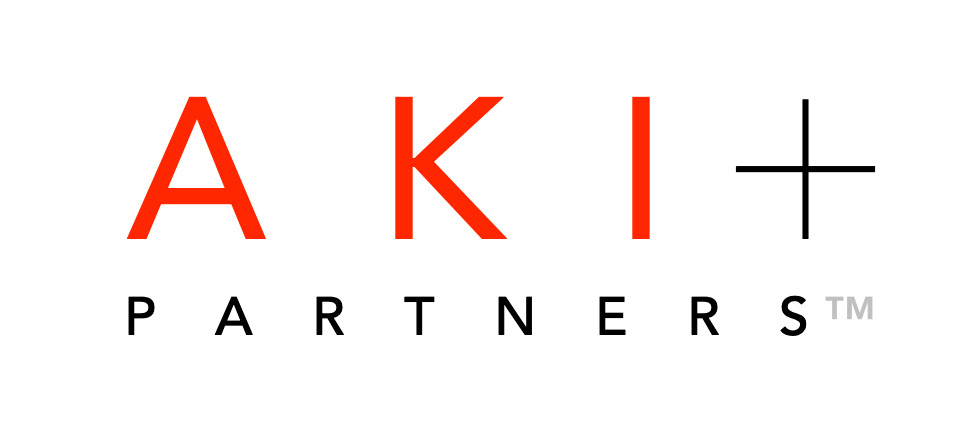Woodfield Corporate Center, Schaumburg, IL
The renovation of the entrance areas of a 450,000 SQ FT twin tower office complex involved the main lobby, the elevator lobbies, the access corridors, the monumental entrance plaza, and the bridge structure. We developed schemes for maximum visual impact and minimal interruption of operations during construction for each project area. The approach focused on complimenting the original esthetic with numerous custom light fixtures, new wood paneling, new exterior paving, and resurfacing the floors. Subsequently, the property was repositioned in the marketplace and fully leased. Designed at Collins & Knezevic LTD, Aki Z Knezevic AIA, Design Principal, Mary M Collins AIA, Managing Principal, Renderings and photography by Aki Z Knezevic, AIA
